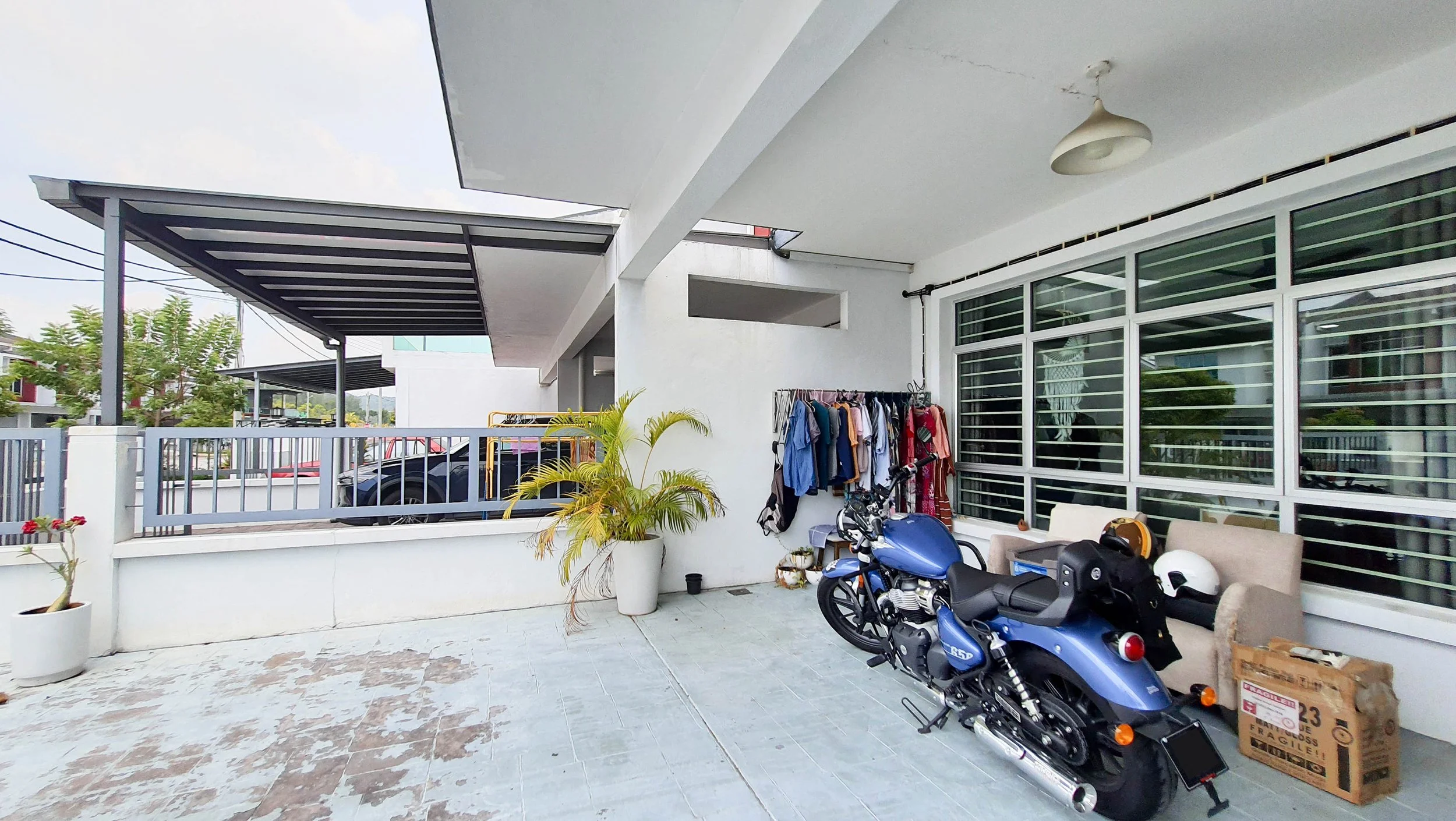GROUND FLOOR
FIRST FLOOR
KS27 Residence
Project Type: 2-storey Intermediate Terrace House (Design Only)
Site Condition: Occupied
Renovation Size: Approx. 1,755 sqft
Location: Puncak Alam, Selangor
Year of Completion (Design): 2024
Nestled in the quiet neighbourhood of Bandar Hillpark, Puncak Alam, this typical double-storey intermediate terrace house reflects a transformation that goes beyond the ordinary—it is shaped by soul. What was once a cold, impersonal layout from a standard developer’s blueprint has now softened into a space that says 'Welcome Home'.
Home to a loving couple and their feline companions, this reimagined space balances comfort, personal history, and intentional design in every corner.
From its original state of overly exposed to an enclosed embrace, the front facade has been transformed into a gentle sanctuary. Like many homes of its kind, the front once stood bare—practical but impersonal. Now, part of its car porch has been enclosed to create a cozy transitional space—perfect for the cats to lounge lazily while the couple can take a breather sipping afternoon tea or lose themselves in good books.
The New Sun Room
A perforated wall made out of breeze blocks allows soft daylight and cool breeze to permeate through when the sliding windows are left wide open, whilst maintaining sufficient privacy to home owners. A new set of sliding doors connects this newly extended Sun Room seamlessly with the existing Living Area, which results in a house that breathes—naturally ventilated with sufficient natural lighting.
New Facade
Upon entering the main entrance door, you are greeted with a sense of calm and warmth. What once overwhelmed by harsh and excessive ceiling fixtures that over-illuminate the room now glows golden mellow tucked subtly along the edges, resembling natural sunlight seeping into the Living Area. Cold floor tiles have given way to herringbone SPC flooring, and the palette shifted from stark white to soothing light warm tones, creating a lived-in elegance. The barred window that once boxed in the living room has now been replaced by new sliding glass doors, visually expanding the heart of the home and inviting the outdoors in.
Foyer & Living Area
Living Area & Dining
Moving deeper, the Dining Area unfolds in quiet simplicity, centred around a beloved marble table—a wedding gift from the couple's earlier days. Custom hidden pantry cabinet and bench with storage line the walls, creating tidy nooks for morning rituals—coffee, toast, or a quick blend of smoothies. Flanking the space are two seamless doors, designed to blend into the wooden wall panels—one leading to the Guest Bathroom, the other to the 2-in-1 Guest and Study Room. This thoughtful disguise keeps the flow of the dining area visually clean and uninterrupted.
Flanking the space are two seamless doors, designed to blend into the wooden wall panels—one leading to the Guest Bathroom, the other to the 2-in-1 Guest and Study Room. This thoughtful disguise keeps the flow of the dining area visually clean and uninterrupted.
Dining Area
Study Room
Powder Room
As you step into the Kitchen, past the archway that separates the area from the Dining Area, you are met with daylight filtering in through a row of low top-hung windows—illuminating the L-shaped earth-toned Kitchen layout with quiet clarity. The cabinetry continuously flow along the walls in understated earth-toned aesthetics. The refrigerator fits perfectly into a full-height cabinet with open shelf compartments, which also neatly houses a built-in oven and microwave, stacked above one another.
Along the stretch of the countertop, a flush-mounted cooktop sits just beneath a concealed range hood that keeps the air clear without breaking the kitchen’s seamless design. Overhead, a ceiling fan offers gentle ventilation, helping ease the heat that may build up during cooking.
Turning right, the Kitchen expands into a laundry nook tucked inside a tall unit, hidden behind its folding cabinet doors—allowing the walkway to remain unobtrusive and free from unnecessary visual clutter. Neighbouring this furniture are a set of cabinets to keep household essentials, dinnerware and even a Coway water filtration unit.
Kitchen
Kitchen & Laundry Area
The bedroom is perhaps the most sacred space in any home. It is where we retreat after a long day or when the world becomes too loud—where comfort is not just a want, but a quiet, daily necessity. A room like this must promise rest, safety, and stillness. And in this home, the Master Bedroom holds that promise close. It is a space designed to honor that vulnerability, offering calm and refuge in every detail.
Though compact, the room is grounded in the same earthy palette that flows throughout the home. A full-height wardrobe with open compartments and overhead cabinets stands along the bedroom wall, offering to store clothes and belongings without overwhelming the room. Beside it, a minimalist dresser offers a scene to begin or end the day—for the loving couple to pamper themselves and get ready for the day.
The king-sized bed, positioned beneath the tender flow of air-conditioning, invites deep slumber. Sitting across the bed, a simple soft-toned sofa rests against the wall—offering an alternative spot to unwind when sleep has yet to arrive.
Master Bedroom
Existing Site Photos
Hana Suhaimi Interior Design
© 2025



























